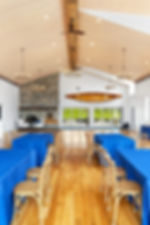











The Larkin
Essex north shore agricultural & technical school
DANVERS, MA
July 2025
Since 2016, DSA has provided design services to fill a variety of the school's improvement needs.
The Larkin, formerly known as Larkin Cottage, is a versatile new facility located on the campus of Essex North Shore Agricultural & Technical School. Designed to support the school’s Culinary Arts and Hospitality programs, the building includes a commercial kitchen, event space, and function hall, providing students with a location to practice real-world experience in dining and event services for the school community and general public. The project was a unique collaborative effort that engaged the broader school community. Students in construction-focused programs contributed significantly to the building process, gaining hands-on experience in carpentry, plumbing, electrical work, and other trades as part of their technical education.
Client: Essex North Shore Agricultural Tech School
Principal-in-charge: Richard Griffin, AIA
Photographer: Patrick Rogers
