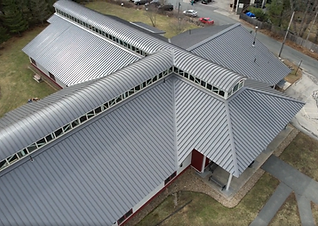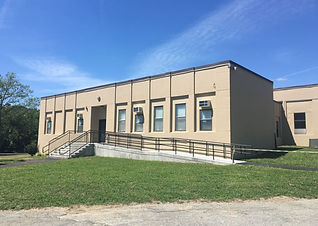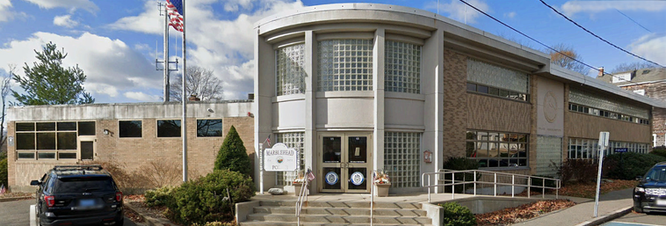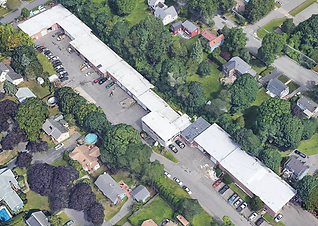

Municipalities
House doctor architectural services to help design everyday and not so everyday projects for your Municipality buildings
DSA currently serves as a House Doctor for:
-
Town of Bellingham
-
Town of Marblehead
-
Town of Newbury
-
City of Salem
-
Town of Swampscott

NEWBURY PUBLIC LIBRARY
ROOF REPLACEMENT
NEWBURY, MA
The Town of Newbury Public Library Roof Replacement includes various roof conditions that all need to be met in order to protect this vast library collection as well as several community and office spaces.

front AERIAL VIEW
The primary roof includes a sloped asphalt roof that we proposed to be replaced with a standing seam metal roof.

view of BARREL VAULT
The secondary roofs which were originally standing seam metal were in serviceable condition and not in immediate need of replacement.

back Aerial view
The most unique feature of the building and its roof included a barrel vault clerestory roof with a single-ply membrane. This existing feature experienced previous failures that needed to be addressed in this project.
SWAMPSCOTT TOWN HALL
ROOF REPLACEMENT
SWAMPSCOTT, MA
Swampscott Town Hall, previously the Elihu Thomson House, is a historic building in Swampscott, Massachusetts.


Facade facing monument square
This project included a holistic study of the building envelope focusing on roofing restoration. The roof scope involved both modified-bit and liquid restoration.
The house was designed by architect James T. Kelley and built in 1889 for the noted inventor, electrical engineer, and industrialist Elihu Thomson. Thomson was a founder of
General Electric Company.

The house was built with an observatory, which no longer exists. It has housed Swampscott town offices since 1944, when it was given to the town by Thomson’s heirs. The building was declared a National Historic Landmark in 1976 for its association with Thomson.
TOWN OF BELLINGHAM
BELLINGHAM, MA
Since 2016 DSA has maintained a relationship with the Town of Bellingham as their go-to architect as an on-call “house doctor” for a variety of projects. Continued is a brief listing of some project needs we helped address over the last 6 years:

keough academy
Adaptive reuse of aging administration building into a special education satellite high school. This included ADA/AAB assessment and design for compliance as well as increased security throughout the building.

Bellingham Fire Station No.1
Renovation and adaptive reuse of this historic fire station. We converted the original second-floor auditorium into barracks for 4 firefighters with common amenities including a day room, small gym, and office.

School Vestibules
We reconfigured the main entry to make for a safer and secure access point that allows the staff to assess the credentials of visitors before they gain access to the building; This included ballistic glass, secure draws, and
audio-visual systems to vet visitors.
TOWN OF MARBLEHEAD MUNICIPAL BUILDING ROOFS
MARBLEHEAD, MA
The Town of Marblehead Department of Public
Works and Police station buildings, respectively
were both in need of a roof replacement.


mARBLEHEAD POLICE DEPARTMENT
The Police Department included over 8,000
square feet of roofing area. The scope of work included modified-bit roofing, liquid applied restoration, new drains, modifications to rooftop equipment, and various flashing details to include some building envelope repairs.
This included various municipal stakeholders
and tenants that required coordination and
oversight of the project execution throughout.
mARBLEHEAD dpw
The Department of Public Works building
included over 38,000 square feet of roofing
area. The scope of work included modified-bit roofing, liquid-applied restoration, new drains, modifications to rooftop equipment, and various flashing details.
