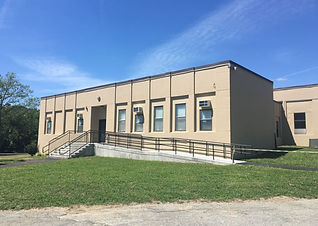

Schools
House doctor architectural services to help design everyday and not
so everyday projects for your Schools and Campuses
DSA currently serves as a House Doctor for:
-
Essex North Shore Agricultural & Technical School
-
Executive Office of Housing and Livable Communities (EOHLC)
-
Over 20 Public Housing Authorities in Massachusetts

ESSEX NORTH SHORE AGRICULTURAL & TECHNICAL SCHOOL
DANVERS, MA
Since 2016, DSA has done a series of projects of different purposes and scope to fill a variety of the Essex North Shore Agricultural & Technical School’s improvement needs.


MSPCA Angell Animal Sciences
The Animal Sciences Building required an addition to expand the program and additional classroom space for this dynamic mixed use educational facility and working veterinary clinic that also serves as a sanctuary for various animals.



Cafeteria Addition
To support ENSATS enrollment expansion, we designed a 1,400 sqft addition to their cafeteria, allowing for 100 additional seats. The architecture is in keeping with the existing building.

the larkin
Engineering Tech Classroom
The Larkin Center, formerly known as Larkin Cottage, is a multipurpose facility to serve as a function hall, event space, and commercial kitchen for culinary arts and hospitality students to provide event and dining services to the ENSATS community and general public.
Glass enclosure for computer printing & 3D printing room.
Glass enclosed meeting room in library
Town of Bellingham
Bellingham, MA
Since 2016, DSA has proudly served as the Town of Bellingham’s trusted on-call architect, acting as their 'House Doctor' for a wide range of projects. Notable school projects have included work at Keough Academy, Bellingham High School, and Bellingham Middle School.

Keough Academy

School Vestibules
Adaptive reuse of aging administration building into a special education satellite high school. This included ADA/AAB assessment and design for compliance as well as increased security throughout the building.
We reconfigured the main entry to make for a safer and secure access point that allows the staff to assess the credentials of visitors before they gain access to the building; This included ballistic glass, secure draws, and audio-visual systems to vet visitors.

